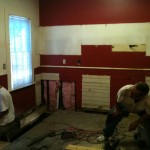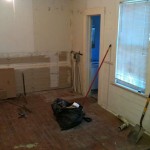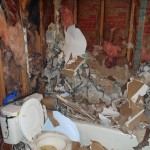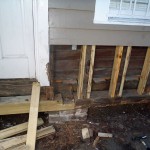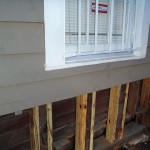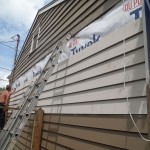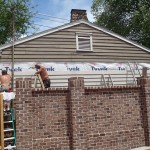Cottage – Renovation
Built in 1885, the cottage was redone/fixed up in 1985 for a quick resale, with minimal subsequent upkeep. The property was purchased by the current owners in 2007 – a two bedroom layout rented unfurnished to students.
The 1985 kitchen and second bedroom were on the south side, with a wall dividing the two spaces. The second bedroom had a small washer/dryer in the corner of the bedroom. The other bedroom was on the north side, along with a very small Living Room/extra room.
Prior to the start of renovation Old Town Restorations (Dave Myers) did some exploratory removal of small test areas on the inside and outside. It was discovered that:
* The sills were largely rotted away on the south side, since the deck was sloped back to the house.
* The deck needed to be completely replaced – which would also provide access to the sills.
* Plumbing – drains and water lines – were found lying exposed on the ground under the deck (lucky that it doesn’t get too cold in Savannah)
* Interior piers supporting the floors were settling, and floor joists were rotted in places where they met the exterior sills.
* Interior insulation in walls existed here and there and the attic insulation was minimal.
* No sound insulation in the common wall between the two duplex halves of the building.
The three-month renovation addressed all of these problems – sills and structure rebuilt and stabilized, exterior deck rebuilt, plumbing relocated and new lines installed, closed cell foam sprayed in the attic, 6” of foam sprayed in the common wall with soundboard, new fiberglass insulation in all exterior walls, new drywall throughout, gutted and renovated bathroom, new electrical service. We also replaced the front door with one from the 1920s found in a Savannah salvage/antiques store – Pinch of the Past.
In order to create a more functional one-bedroom cottage to replace the previous cramped two bedroom layout the kitchen was demolished and relocated from the southwest corner to the northwest corner with all new cabinets, countertops and appliances, and the north/south partition wall between the previous kitchen and bedroom was removed to open up the Dining Room/Living Room as a more spacious and light-filled open plan. One existing bedroom was retained in its former location.
Decorative renovation included the addition of subdued crown moldings and ceiling trim throughout, complete interior paint job with a soft color scheme, and a painted floor in the Dining Room/Living Room. We added a custom gas fireplace to the existing firebox and mantle, built around found antique fireplace parts. Additional storage space (and an interesting architectural feature) was added to the Living Room area by building out two very tall closets on the West wall with a recessed area in the middle. The owner brought two appropriately tall doors to Savannah, purchased from a salvage company in Stamford, Connecticut – in his possession for 20 years waiting for an appropriate use They had a previous life on a screened porch in a beach house in the Northeast. The upper screen panels were replaced with pressed tin panels – material obtained from a restoration supplier in the Midwest – W F Norman.
(These are in-progress photos. The photos below each have a caption with additional information which shows when you roll your cursor over them. You can also click on a thumbnail photo below for a larger view)


